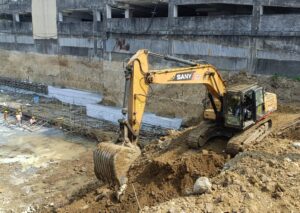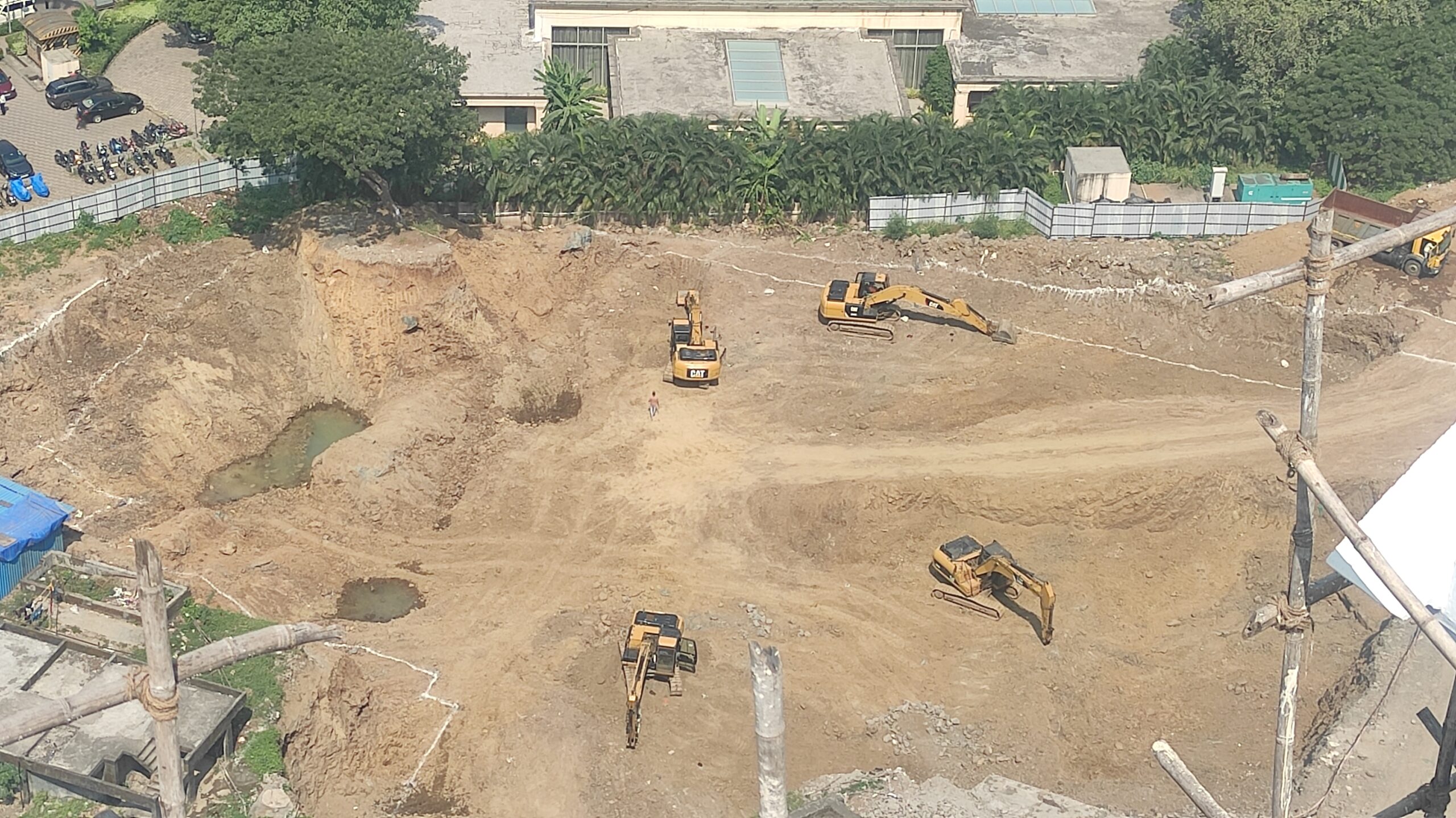1. Scope
This method statement covers the following scope of works for excavation in general to excavate to formation level and protect the formation prior to casting of protection (blinding) for raft concreting
- Survey Setting Out
- Dewatering (if applicable)
- Excavation
- Cut and Slopes
- Disposal of excavated material
- Inspection and acceptance of works
2. Reference Documents
- Detailed procedure & Technical Specifications
- Soil investigation report & Bore logs.
- Bill of quantities.
- GFC Drawings & Excavation scheme
3. Equipment
Excavator

Dumper

Rock Breaker

De-watering Pump

Manual excavation tools

4. Procedures
- Survey Setting Out –Permanent benchmarks will be established based on survey control points provided by Employer. The Excavation shall be controlled for position and levels by field surveyor. (Refer separate method statement for surveying and setting out.)
- Excavation Permit: An Excavation permit shall be obtained prior to any excavation.
- Excavation Level : The existing level will be surveyed and recorded before starting excavation.
- Dewatering Work: All excavation will be kept free from water during excavation to final formation level, as the dewatering system will be continued to operate. The dewatering arrangement shall be installed once the formation level of the excavation is lower than the water table of that area. Any water accumulating inside the excavated pit water has to be collected in a temporary sump made within the excavated area and sufficient pumping arrangement has to be made to dewater from the pit. Work shall include with all liaison compliances.
- Area surrounding the excavated area is need to be barricaded with hard barricading.
- Prior to the start of any activity of earth work the area under construction shall be cleared of shrubs, vegetation, grass, brushwood, trees and saplings and all rubbish must be removed and stacked in a designated area as identified by the engineer in charge.
- Site clearance is done. Check for clearance between boom of excavator and overhead wires, structures if any.
- Necessary checks is carried out to ensure that no drainage, sewerage, gas, water, electrical, telephone lines are passing through the area to be excavated (If any, such lines are passing through necessary arrangement to divert such lines is done).
- Necessary permissions for blasting (if needs to be done) obtained. Arrangement for safe storage of explosive material is done
- Safe entry and exit to excavated area is provided by means of ramps, stairs etc.
- Ensure drawing available and ascertain that immediately after earth work, further works can be executed and all inputs / fronts are available for the same.
- Set out the gridlines truly with reference to main gridlines, grid pillars and established benchmarks.
- Ascertain that bench mark have been established with reference to the existing benchmark, established by the Clients.
- Before starting the excavation, ensure that no underground electrical cables / waterline are coming within the boundary of excavation.
- Before the commencement of the works the excavation plan has to be made considering the sequence of the excavation and the movement of the excavated earth from the excavated area to the dumping location including the location of the ramp etc.
- All Shoring, timbering or other approved support shall be provided to the sides of the excavations as may be necessary to prevent any ground movement. The Sub-Contractor shall bear all responsibility connected with such shoring including dewatering
- Excavation: Excavation will be carried out either by hand or by machines as dictated by site conditions. The manual excavation shall be used during more detailed excavation. The sequence for large/ deep excavation will be as follows
- First Stage: The excavator will start from the existing level. In this stage, one excavator will excavate starting from one corner preparing ramp for access for excavator and trucks. Ensure that the Excavated earth is stacked at least 1.5mtr away from the edge of the excavated pit in order to prevent collapse due to over burden.
- Second Stage: This is the main stage of excavation; one or more excavators will start excavation, loading trucks starting from one corner of the basement, then taking two sides of excavation simultaneously and coming back up to a suitable place where access ramp is constructed.
Provide drainage arrangements around the excavated pit to restrict runoff water entering in to the excavated pit during rainfall.
In case of slush formation the loose slush has to be removed and cleared before proceeding with the PCC for the foundation after necessary verification of the hard strata.
- If rocks are encountered, breakers will be used; the broken rocks will be loaded in trucks and disposed-off from the pit.
- On completion of the excavation to the required formation level all equipment will use the ramp to go out of the pit and then the ramp will be removed.
- For smaller excavations, an excavator shall start excavation from the existing level and load the excavated material directly onto the trucks to reach to the finished formation level
- Any over excavation shall be made good with plum concrete (with M10 Grade with 40% plums of size 160mm downgraded)
- Cut Slopes: It will be ensured that the slopes of all cuttings and rocks (if required) are such that stability and safety are maintained at all the times.
- Ensure stepped slopes of max height 3m are given.
- Disposal of excavated material: Material will be disposed as per condition of contract.
- During the process of earth excavation, the earth has to be carried and stacked within the site premised in a designated location or disposed outside the site premised as per the requirement and approval of the clients.
- In case of earth being dumped outside the site premises all the statutory requirements has to be complied as per the norms and the quantity of earth being taken out and dumped has to be documented and verified by the clients.
- Inspection and acceptance of works: Upon completion of excavation, the finished formation area will be offered to Employer for inspection and approval to proceed with subsequent activities.

Thank you